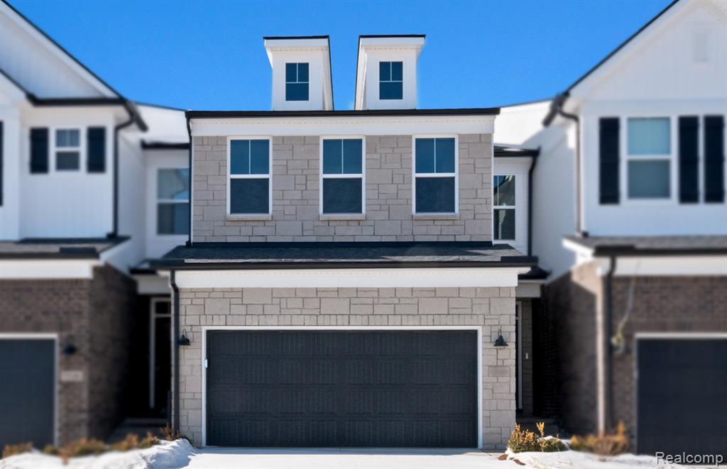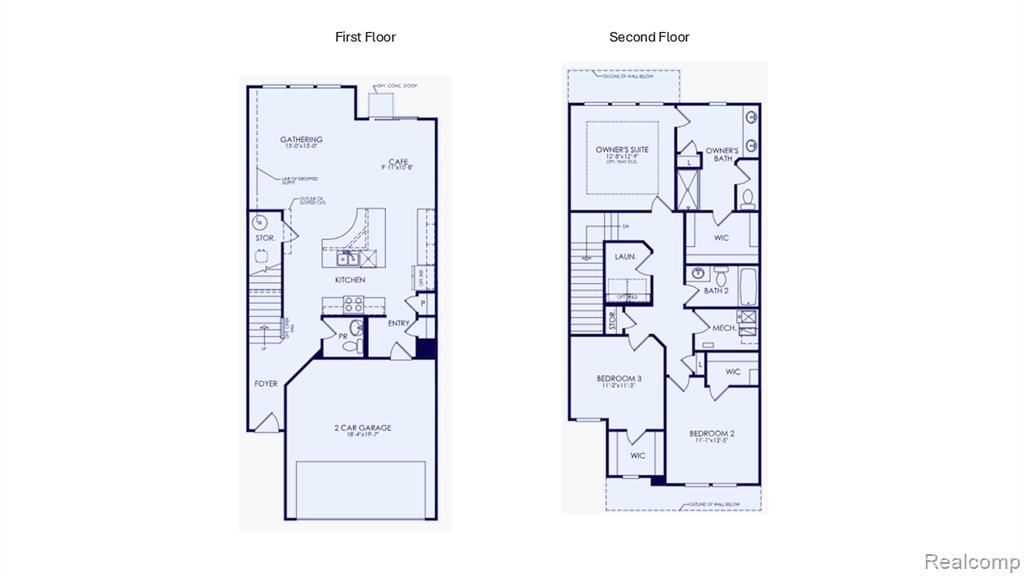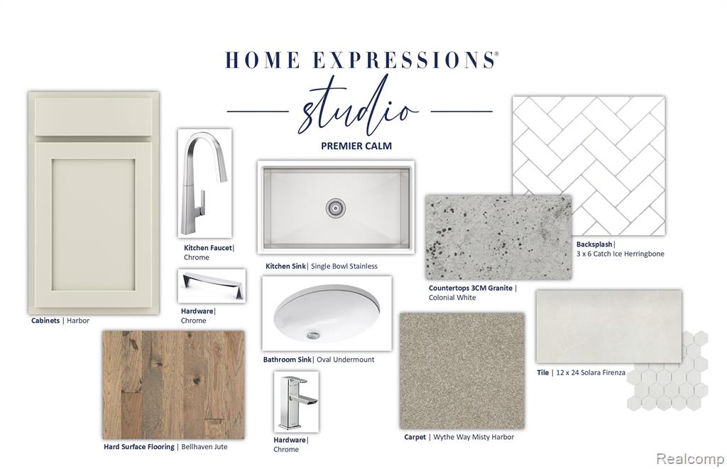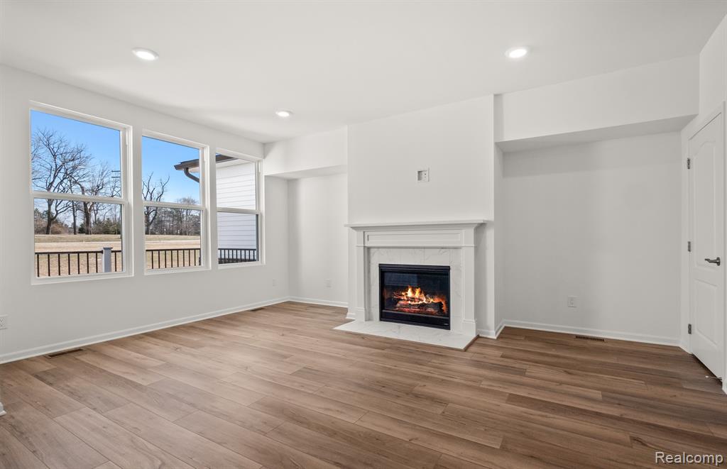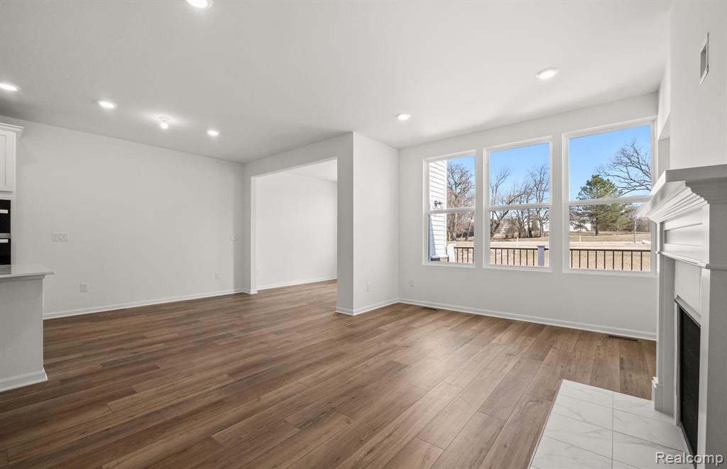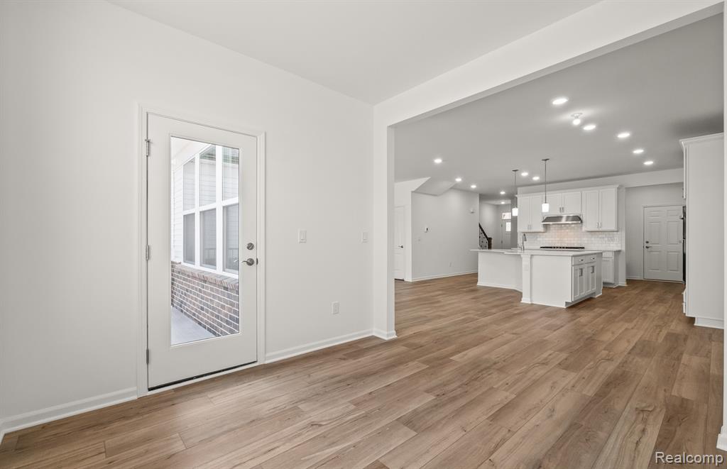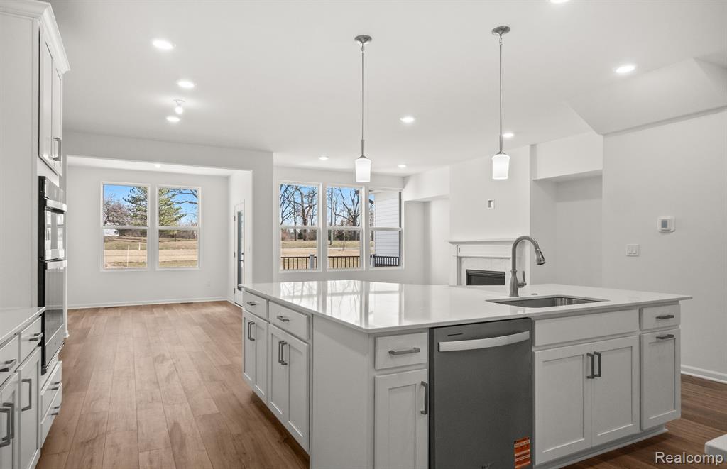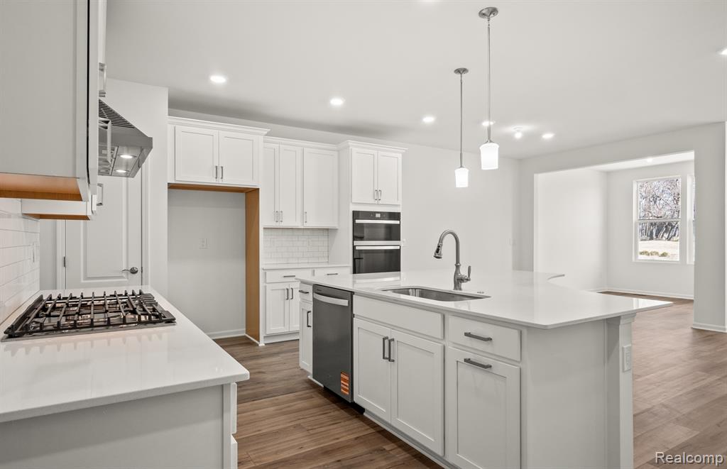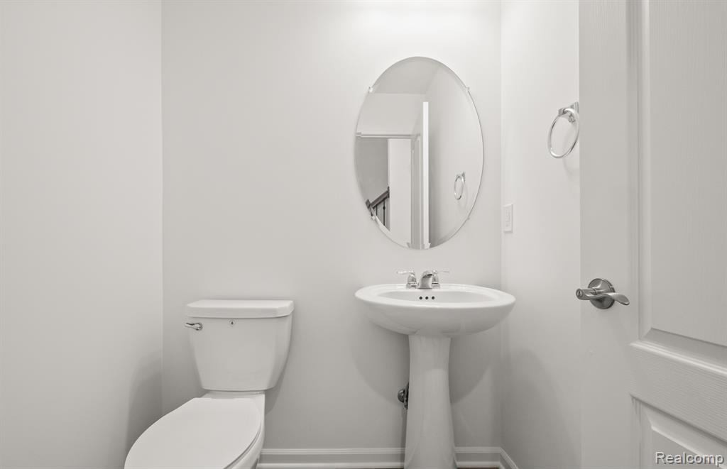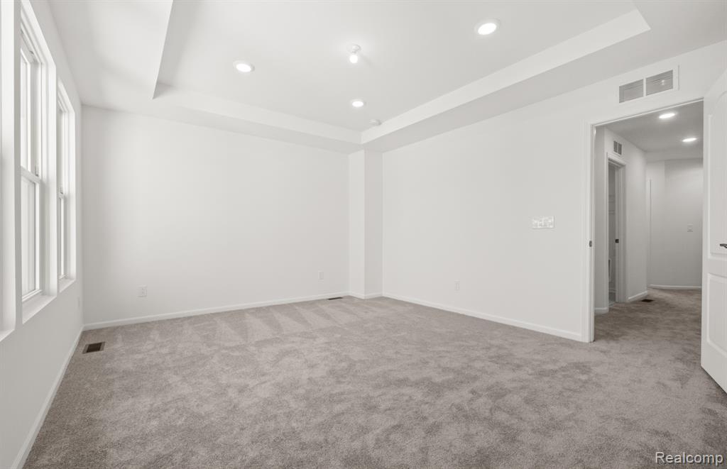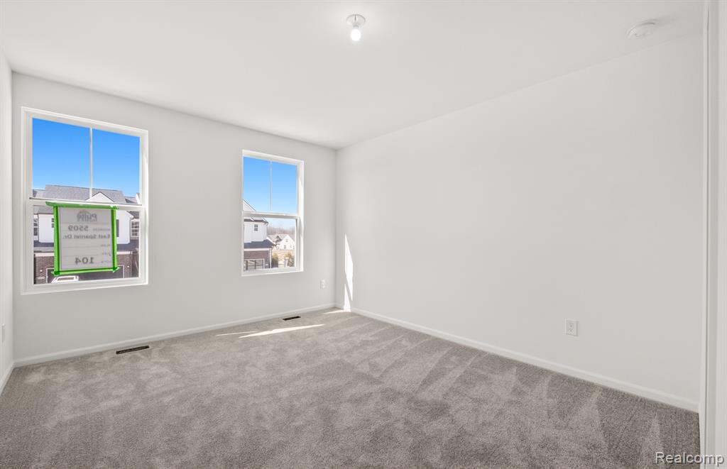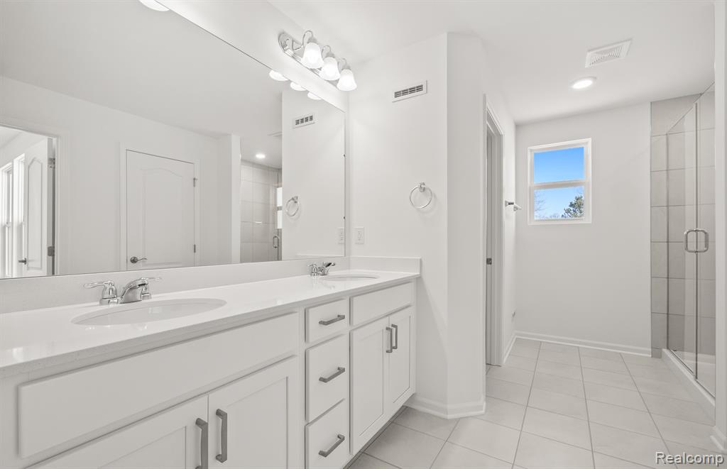Overview
- Condominium
- 3
- 3
- 2
- 1983
- 2025
Overview
- Condominium
- 3
- 3
- 2
- 1983
- 2025
Description
Estimated move in October. Welcome to the thoughtfully designed Bowman floor plan at the Townes at Inglewood West. With 3 bedrooms and 2.5 bathrooms at 2,071 square feet, this townhome is great for those in search of a low maintenance lifestyle just minutes away from highway access and downtown Ann Arbor. Step inside to see the gourmet kitchen with built-in stainless steel appliances, soft close cabinets, and oversized granite countertops, great for those who love to cook and entertain. Just off the kitchen is the dining area and gathering room, complete with a sunroom full of natural light. Upstairs is the owner’s bedroom with the second story expansion, creating a luxurious owner’s bathroom and large walk-in closet. Adjacent to the owner’s suite is a laundry room with tile flooring making laundry convenient and hassle free. With two additional guest bedrooms upstairs there is plenty of space to host family or for a growing family. Schedule a visit today and come to see the Townes at Inglewood West in Ann Arbor.
Details
Updated on August 20, 2025 at 8:20 am- Property ID: 20251021399
- Price: $490,990
- Property Size: 1983 Sq Ft
- Bedrooms: 3
- Bathrooms: 3
- Garages: 2 Spaces Attached
- Year Built: 2025
- Property Type: Condominium
- Property Status: For Sale
Address
Open on Google Maps- Address 5575 E Spaniel Drive
- City Ann Arbor
- State/county Michigan
- Zip/Postal Code 48108
- Country US
Features
- Built-In Electric Oven
- Central Air
- Disposal
Similar Listings
39700 Rockcrest Lane Unit ********
- $225,000
4260 ELDEN PL Unit ********
- $219,900
6473 SHETLAND Court Unit ********
- $130,000
8373 JEFFERSON Court Unit ********
- $159,900

